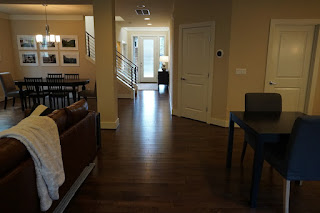Last year we sold our Issaquah townhome and moved into a single family home a couple miles north, barely crossing the city border onto the Sammamish side. We've been slowly purchasing furniture that fits the spaces in this new home better and also getting ready to welcome baby boy #2 into our lives.
Here are some pictures of our home. Something interesting is that we weren't able to move into our home for four months (rent back) and I really wanted to envision the new space, so Mr. D had the idea of emailing the builders of the home to see if they had the floor plans of the home, which they sent us (last picture).
For reference, here's a link to the blog of pictures from our townhome.
Here are some pictures of our home. Something interesting is that we weren't able to move into our home for four months (rent back) and I really wanted to envision the new space, so Mr. D had the idea of emailing the builders of the home to see if they had the floor plans of the home, which they sent us (last picture).
For reference, here's a link to the blog of pictures from our townhome.
 |
| Listing photo |
 |
| Kitchen |
 |
| Family room |
 |
| Dining room |
 |
| Looking at the front door |
 |
| From the front door |
 |
| Future Au Pair's room (Office/den) |
 |
| Loft area |
 |
| Play room (bonus room) |
 |
| Neil's room |
 |
| Baby boy #2's room |
 |
| Master bedroom |
 |
| Master closet |
 |
| Our home's floor plan |
Comments
Post a Comment